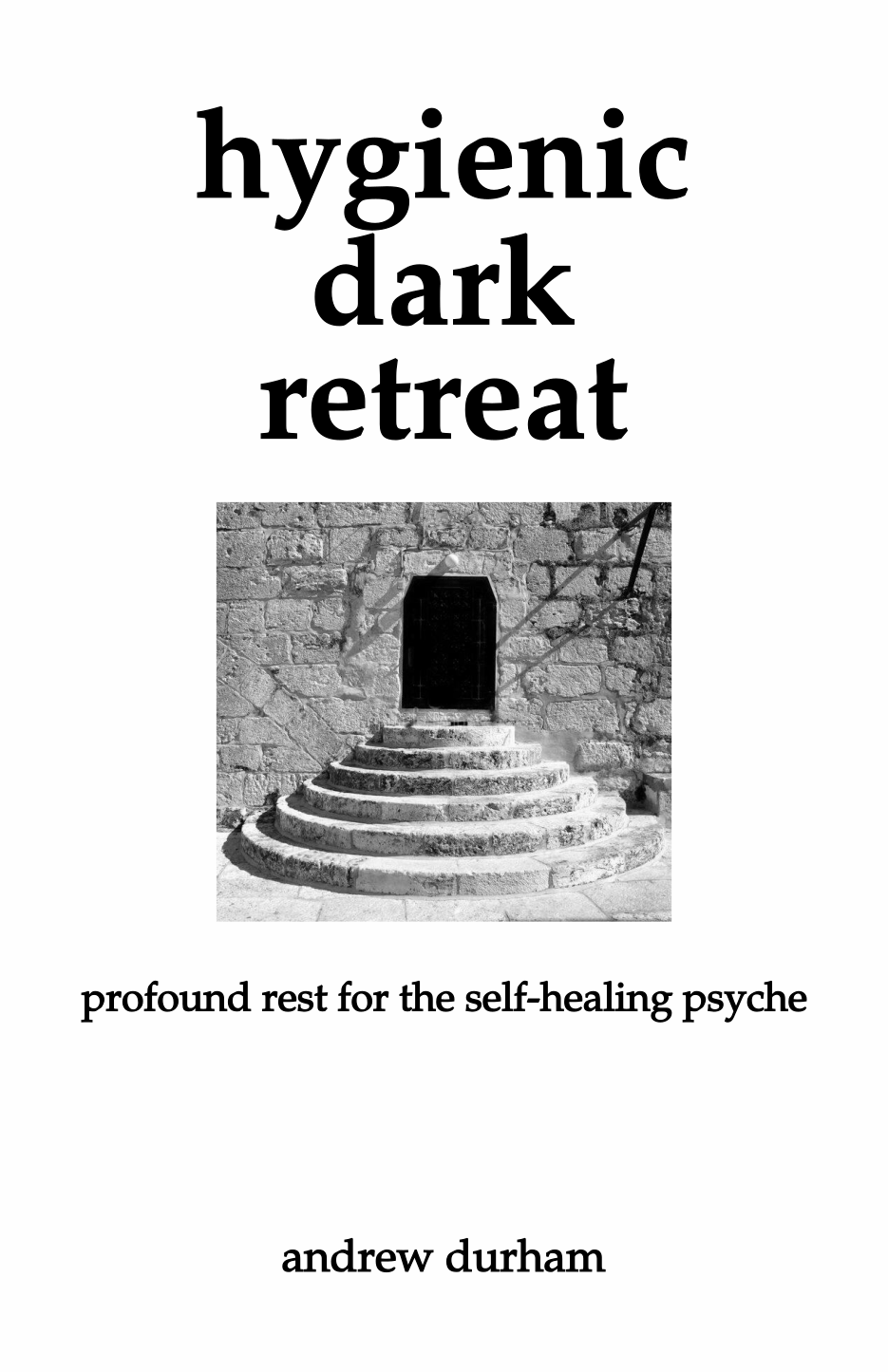get shelter, support research
How would you like a small, beautiful, natural building for the very low cost of materials and my basic expenses? How would you like to support advanced research into a possible solution to every problem the world suffers from?
How would you like to accomplish both in one stroke?
By January, I would like to have built a dome and completed a three-week retreat in total darkness inside it. Whoever funds the construction of the dome: - will keep it - will have supported a serious test of the darkness conjecture, “a strifeless solution to [inordinate] human suffering.”
I can build—and, if you like, help you learn to build—one of four domes for you, depending on your location.
- straw bale dome w/conic roof: super-insulated for places where it stays cold in winter
- superadobe (coiled fabric tubes, filled with earth): for southern deserts and tropics
- geodesic plydome: for quiet and remote or semi-permanent locations. insulatable.
- a totally new dome design if none of the above are suitable for your situation
The first two are permanent structures and are described below. Click plydome link for intro to its description. For a totally new dome design, send me your requirements.
Building Features - Dome - 12’ to 16’ diameter (inside) - wall thickness: - - straw, 18″-32″ (superinsulative) - - superadobe, 10″-16″ (a 24-hr wall, ie, thermally self-regulating) - catenary curvature (gravity makes this curve if you hold a chain loosely by the ends. invert shape for a strong, elegant dome!) - corbeled construction (flat layers of material that step up to the dome’s peak) - heavy wooden door and frame - wood frames for later installation of windows
Finish - earthen plaster, interior and exterior
Floor - compacted earth, 12″ above grade
Foundation - rubble trench - 18″ below grade, 12″ above - urbanite (large chunks of discarded concrete) or gravel superadobe - cob mortar in above-grade urbanite
Roof - free-standing conic of sealed plywood or metal, elevated by tripod (photos below) - 21-25’ diameter, 3’ eaves - 4’ x 4’ shingled panels, bent and screwed together into large cone - skylights: replace 1-5 panels later with polycarbonate sheets - elastomeric roofing paint for plywood - same aerodynamic peak-angle as most mountains (97.2) - superadobe may only need a smaller roof or none at all, depending on annual rainfall
Utilities - small rocket stove for heating and cooking - 5-gallon water dispenser - sink with greywater drainage - hide-away shower pan and curtain - no electricity
Construction - first, the roof is assembled - then dome is built underneath - year-round construction in temperate climates is therefore viable - rocket stove can dry the plaster from the inside out
Cost - materials: US$660-$1000+windows - - cost varies with size; superadobe is 15-50% cheaper, depending on rainfall - expenses: $1600 or trade - - includes travel anywhere in US; other destinations negotiable - total: $1930-$2600 - time to completion: 3 months (including my retreat)
Photos - click for enlargement - **PHOTOS NOT LOADABLE YET. USE LINKS BELOW: - drawing pdfs: - 12’ , 14’ , 16’
off-site sources of above photos: - straw bale dome , superadobe , conic , conic hut
Qualifications - From birth, I learned design from my father. The patron saint of design in our house was Frank Lloyd Wright, so I poured over his books my entire childhood. I learned craftsmanship from my dad and mom, our hippy artist friends, and an old, cantankerous ex-Boeing engineer named Jack Nuckols. This would lead me to lots of invention, designing, prototyping, tinkering, handyman work, carpentry and metalworking, and several bouts of conventional construction. Eventually I came across and studied the mind-altering work of Buckminster Fuller.
Over the last 13 years, I have designed and built 11 alternative structures. Two early “failure-point” experiments had to be demolished: a straw bale vault and a geodesic bamboo/straw flake/cob dome. Three other structures mostly worked: a tent; a wood-frame geodesic dome; and a frameless cardboard dome. Six others worked as designed: a tipi (my first structure); another tent; a soundproof, drywalled, straw bale lining for an existing garage; another wood-frame geodesic dome; a conic hut; and a hexayurt.
On a handful of occasions, I have participated in standard straw bale and cob construction and plastering. Mostly this took place in Oregon with some of the same people who revived these ancient techniques in the states, namely Ianto Evans and Linda Smiley of the Cob Cottage Company. Rob Bolman of Maitreya Eco-Village helped me, too.
Land requirements - building codes: either non-existent, unenforced, or avoidable. With an off-site woodshop and enough planning, construction can go very quickly and quietly. - reasonable access to hardware store - fairly quiet: at least a mile (if not twenty) from railroad, airports, highways, construction, factories, gravel pits, construction, industrial agriculture, etc.
My onsite needs - covered work area - bench, saw horses, and basic hand and power tools. - for superadobe, a reliable sewing machine - simple shelter and a bicycle - someone with a vehicle to fetch materials - someone during the retreat to say hello daily and bring fresh food every few days.
I would like to begin building in 1-2 months. Currently in Missouri, I would travel anywhere in the world to do this. I will build the dome, use it for my darkness retreat, then vacate, all within 3 months. If you have had in mind to build, or this just sounds right to you, please email or voicemail me (see contact page). Please pass the link along, too.
Cheers, - Andrew
